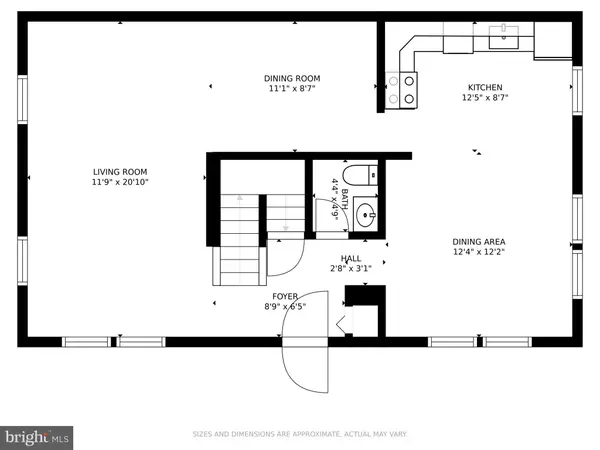$311,000
$324,900
4.3%For more information regarding the value of a property, please contact us for a free consultation.
8612 BINGHAMPTON PL Upper Marlboro, MD 20772
3 Beds
3 Baths
2,508 SqFt
Key Details
Sold Price $311,000
Property Type Townhouse
Sub Type End of Row/Townhouse
Listing Status Sold
Purchase Type For Sale
Square Footage 2,508 sqft
Price per Sqft $124
Subdivision Marlton
MLS Listing ID MDPG591820
Sold Date 03/05/21
Style Colonial
Bedrooms 3
Full Baths 2
Half Baths 1
HOA Fees $75/mo
HOA Y/N Y
Abv Grd Liv Area 1,672
Originating Board BRIGHT
Year Built 1971
Annual Tax Amount $3,706
Tax Year 2021
Lot Size 3,366 Sqft
Acres 0.08
Property Description
Welcome Home to this GENEROUSLY Sized End of Group Town Home with loads of Natural Light, located in the Brandywine Country / Marlton Community; which Boast New Carpet, Fresh Paint . Vinyl Siding, Shutters & Roof Replaced 2009. Large Kitchen with Granite Counters and very expansive Kitchen Table space to accommodate a Large Family gathering. As Well As Separate Dining, Living & Powder Room complete your Main Level Entertainment Area. The Upper Level offers 3 Bedrooms & 2 Full Baths. The Owners Suite will handle your Larger Furniture requirements with the added bonus of an amply sized Sitting Area. Moving on to the Lower Level you will have a Large Room for Office , Storage and or Gym. The other Room can continue to be utilized as a Man Cave or your Own Concept can be applied. Access the Large Backyard that provides the ability to plant your own Garden, Grill, or just relax. Centrally located to many Shopping & Entertainment Venues with easy access to major Highways & Bi-Ways to Washington DC & Surrounding areas. Community offers Pool, Tennis Courts and Walking Trails. NOTE: FRONT PORCH CONCRETE/ REPAIR SCHEDULED.
Location
State MD
County Prince Georges
Zoning RT
Rooms
Other Rooms Living Room, Dining Room, Bedroom 2, Bedroom 3, Kitchen, Foyer, Bedroom 1, Office, Recreation Room, Bathroom 2, Primary Bathroom, Half Bath
Basement Other, Fully Finished
Interior
Hot Water Electric
Heating Forced Air
Cooling Central A/C
Flooring Carpet, Vinyl
Heat Source Natural Gas
Laundry Basement, Has Laundry
Exterior
Garage Spaces 2.0
Waterfront N
Water Access N
Roof Type Architectural Shingle
Accessibility None
Parking Type Off Street, Parking Lot
Total Parking Spaces 2
Garage N
Building
Story 3
Sewer Public Sewer
Water Public
Architectural Style Colonial
Level or Stories 3
Additional Building Above Grade, Below Grade
New Construction N
Schools
School District Prince George'S County Public Schools
Others
Pets Allowed Y
HOA Fee Include Common Area Maintenance,Pool(s),Snow Removal,Trash
Senior Community No
Tax ID 17151713429
Ownership Fee Simple
SqFt Source Assessor
Acceptable Financing Cash, Conventional, FHA, VA
Horse Property N
Listing Terms Cash, Conventional, FHA, VA
Financing Cash,Conventional,FHA,VA
Special Listing Condition Standard
Pets Description Breed Restrictions
Read Less
Want to know what your home might be worth? Contact us for a FREE valuation!

Our team is ready to help you sell your home for the highest possible price ASAP

Bought with Joan K Singh • DIRECT ENTERPRISES LLC






